Disclaimer
The Dover Public Library website offers public access to a wide range of information, including historical materials that are products of their particular times, and may contain values, language or stereotypes that would now be deemed insensitive, inappropriate or factually inaccurate. However, these records reflect the shared attitudes and values of the community from which they were collected and thus constitute an important social record.
The materials contained in the collection do not represent the opinions of the City of Dover, or the Dover Public Library.
1987 Heritage Walking Tour
Heritage Walking Tour Booklet June 1987 by the Dover Heritage Group, Dover, NH, c. 1987.
In 1978, a group called Dover Tomorrow formed to promote the growth and prosperity of Dover. A subcommittee was tasked with promoting “appreciation of Dover’s heritage”. The Lively City Committee created the first Heritage Walk the next year. It was so popular that new tours were created every year, and held through 2007. By 1982, Dover’s historical society, the Northam Colonists, had taken over the research and creation of the Heritage Walking Tour Booklets. The information on the page below is a transcription of the original Heritage Walking Tour Booklet. The Library has a complete set of the Heritage Walking Tours if you would like to see the original booklets.
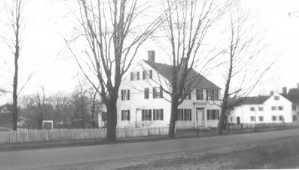
Old Parsonage Site, 116-120 Central Avenue
The parking lot and shopping center presently housing Cleary Cleaners, Brooks Drug Store, and Prescott Farms were built about 1960. Prior to that time, two houses were in this location. The northernmost was the parsonage for the First Parish Church, built in 1787 for Rev. Robert Gray, and used until 1832. it was then sold to a Mr. Osborne who turned the house around to face the avenue. Six other families occupied it until 1960 when it was torn down for the parking lot. Worthy of remembrance is the fact that no rum was consumed at the raising of the frame of the parsonage, an event of startling importance in 1787. In those days, the men engaged in the raising could never fix the ridgepole in its place until their cry, “the ridgepole won’t suit!” was answered by a bottle of rum. A sip all around would remedy the difficulty in a marvelous manner. The bottle was then thrown into the air, oftentime with doggerel verses being repeated, and the lucky boy who could get it first became its owner. This was the local custom, but at the raising of the parsonage, no rum was furnished. This occasioned these lines:
“Jerry is gone and Robert is come,
So we’ll put on the ridgepole without any rum…”
alluding to the departing pastor Jeremy Belknap and the incoming Mr. Gray.
Strafford Guidance Center, 130 Central Avenue
Prior to 1960 there was a house in this location occupied by many people over the years. In the 1960s the house gave way to a convent which was built for the sisters of Mercy. The nuns stayed here until last year when Strafford Guidance bought the building, built an addiction, and moved their offices into it.
Perkins-Coogan House, 132-134 Central Avenue
In 1827, the home on this site (ca.1810) was occupied by window Nancy Perkins (1785—1862), wife of the late William Perkins (1770—1827). The Perkins family, in the early nineteenth century, owned a lot of land in this area between Tuttle Square and the Durham road. Mrs. Perkins died at age 77, in 1862, and 18 years later, in 1880, the property was owned by Michael Coogan. Michael, and eventually his son Owen, were proprietors of the Cocheco Beef Company at 487 Central Avenue. Owen later moved a block north, but Michael was here until 1909, Sadie Coogan until 1924, and his daughter Sarah (1878--1933) until her death.
Hanson House, 142 Central Avenue
The Hanson family name turns up time and time again in this part of Dover. All of the land leading out from Hanson and Court Streets toward “Mount Pleasant” was owned by the Hansons, and their names are countlessly found in the Quaker records of the day. The little house originally on this spot belonged to Benjamin Hanson from before 1780 to 1816, then to his window Betsey until 1856. The small house stood until at least the 1870s on the land owned by Dr. Jasper York who lived in the next house north. By 1892, extensively altered and enlarged, or perhaps rebuilt entirely, the home was occupied by Joseph Olroyd through 1903. Charles Hammond (1852—1931) owned it next, and Susan Hammond lived here until about 1948.
Pine Hill Cemetery
Pine Hill Cemetery has long been a burying ground for Dover. First used by the Indians, it was officially established as the town cemetery when it was voted at a town meeting on march 29, 1731 to set aside 1 ½ acres for the use of the town forever “for a publick Burying-place to be laid out by ye selectman near ye meeting-house on Pine Hill at Cocheca.” The meeting house referred to was the third meeting house of the First Parish Church, built around 1720 and used until 1758. A marker indicating this site is located near the Cushing tomb (on the right after passing the Chapel.)
The Ricker Memorial Chapel was a gift from the will of Mary A. Ricker as a memorial to her deceased daughter, Mary E. Ricker. The corner stone was laid on November 10, 1911. The building was completed the following spring and was formally turned over to the city by the executor of Mrs. Ricker’s will on September 29, 1912. Extensive renovations to the Chapel were done in 1
Also in the same area of the cemetery are the stones marking the sites of the Indian graves, and also the stone for Elisha Thomas, a convicted murderer who was hanged in Dover in 17
Pine Hill Cemetery presently covers 75 acres, with 7 ½ miles of roads and lanes.
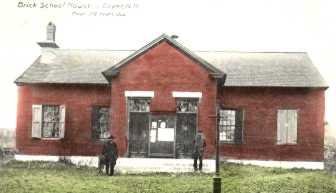
Pine Hill Schoolhouse
Immediately to the left of the cemetery entrance is the site of the Pine Hill Schoolhouse, built in 1712. The original wooden grammar school was replaced by a brick building in 1824.For many years, half the school housed primary grades while the other half housed secondary. By 1904, however, only a 5th and 6th grade of 40 students were taught here and the school was used as a ward house during elections. This caused “the loss of a number of days to the school, as well as inconvenience to teachers and children by moving of books and supplies and seats every caucus and election.” The building was abandoned and condemned in 1905. It was ultimately transferred in 1912 to the Cemetery Department, was then demolished, and the granite wall on Central Avenue was extended northerly the entire length of the newly acquired property. Also at this time, the grounds were graded to bring the new chapel into relief.
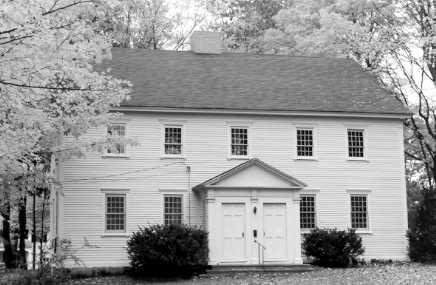
Friends Meeting House, 141 Central Avenue
The Friends Meeting House, built in 1768, is the oldest religious structure in Dover. This is the third meeting house of the Friends. The entrance has two doors, the left leading into the women’s side, and the right to the men’s. The separate sections were in effect for services. The partitions separating the sexes could be removed for joint business meetings. The wood-frame building with a balcony story is 30 by 50 feet in size. It has large beams and thick walls, and the timbers are fastened with wooden pins.
No preacher was used during the Friends’ services. Instead, silence was the rule so that god might inspire each individual directly. The services contained no music or readings; if a member received a message, he would rise and explain it to the congregation
John Greenleaf Whittier often attended meetings here as a child when visiting his grandmother at the Hussey Farm on the outskirts of Dover. His parents, John Whittier and Abigail Hussey, were married here in 1804.
Although one-third of Dover’s population was Quaker in the 1680s, by 1912 regular Sunday meetings had been discontinued here. The meeting house was reopened in 1955 for Dover’s Centennial celebration, and Friends’ business meetings are now regularly held here.
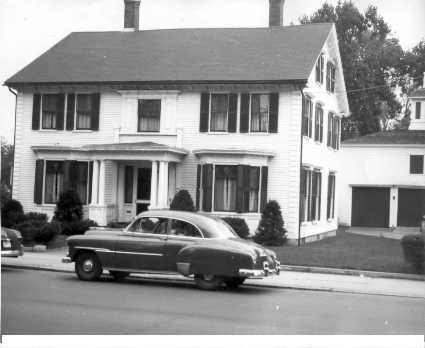
Wendell-Trickey-Coogan_Carberry, 146 Central Avenue
This house, built between 1780 and 1827, was occupied first by cloth manufacturer Isaac P. Wendell, who was involved with John Williams in the establishment of the Dover cotton mills at the Lower Falls of the Cocheco. The home has quoined corners and a separate carriage house with cupola. The bay windows, with leaded glass, and the entrance canopy were later Victorian additions. Dr. Jasper York lived here 1869—1874, but by 1876 the home was owned by Charles H. Trickey (1833—1896), wealthy wood and coal dealer. Trickey was the fuel supplier to the Cocheco mills, some 10,000 tons per year by the 1880s, and a director of the Dover Navigation Company which named one of its schooners after him in 1879.
About 1890, Trickey gave the cow path next to his house to the city on the condition that the new street is named “Trakey”—he was not happy with his surname. After his death in 1896, Charles’ widow Georgette occupied the house till about 1909.
Owen Coogan, who had lived first at 134 Central, then at 8 Trakey Street, bought the home between 1910 and 1912. Coogan, by 1935, was president of Merchants Bank. Owen and Annie Coogan’s daughter Margaret married Herbert Carberry in the 1940s and the home is still owned by the Carberrys today.
St. Joseph’s Church, 150 Central Avenue
In 1807, Friend Stephen Hanson (1774—1847) took down two smaller homes on the site to build one large one. He and his wife Lydia (1784—1849) lived there until their deaths. In 1851, George P. Folsom (1813—1882), an oil and paint dealer, lived here, and 20 years later J.B. Folsom (1815—1889), occupied the house and owned an oilcloth factory on adjacent Locust Street. In 1876, the property came into the hands of Thaddeus P. Cressey, a millinery shop owner, and his family until the 1930s. Mrs. Eva Cressey Hale lived there until 1937, and Nellie Howard till 1943. The owners at that time were the Coogan/Carberrys next door and this family donated the land for a new Catholic church for Dover’s Southside. Construction began in May, 1946, and St. Joseph’s Church, with a seating capacity of 650, was formally dedicated on October 12, 1948.
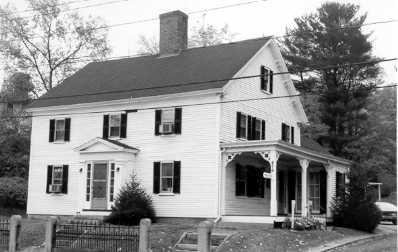
Osborne-Cartland House, 151 Central Avenue
Adjacent to the Friends Meeting House, this Georgian Colonial style home was built ca. 1780 by Quaker Marble Osborne (1752—1826). His sons, William and Daniel, operated an iron foundry south of the village and were probably the designers of the cast iron fence on the property. William died in 1839, but Daniel (1794—1871), who later became president of the Strafford Bank, continued to live here with his second wife, Caroline Cartland (1804—1843).
After Daniel’s death in 1871, the house was inherited by Caroline’s brother Moses’ two children: Caroline Cartland Shackford (1847—1897) who had married attorney Charles B. Shackford, and Charles S. Cartland (1851—1938) who was married to the former Julia A. Wallingford. Shackford was then teller and later president of the Strafford Bank, and Julia was the daughter of Zimri S. Wallingford, agent for the Cocheco Mills. The home remained in the Shackford and Cartland families until 1948 when Charles’ daughter, Lucia H. Cartland Hough (1890—1973) moved to Barrington. For the next three decades, the house was owned by Arthur and Pauline Cornellier, and presently contains an office and apartments.
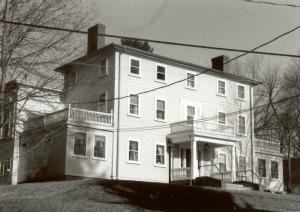
Tredick-Sayward-Bradley House, 157 Central Avenue
Standing on the spot where blacksmith David Hanson built his large two-story house in 1780, this Federal-style three-story home is the second house on this site. Supposedly built by the Hanson Brothers ca. 1807, this house was occupied during the 1830s and 40s by the Tredick family, wealthy Dover dry goods merchants. By the 1860s. Its owner was Henry Sayward (1818—1901).
Sayward was originally a stage driver on the Dover to Boston route, then the first conductor on the Dover and Winnipesauke Railroad, and eventually a partner in Niles and Company Boston Express which ran daily cars to Boston from the B&M railroad depot on Third Street. Sayward bought out his partner (and neighbor) Daniel Niles in 1887.
In 1900, Sayward sold this house to Winfield S. Bradley (1848—1928), a Vermont native who had married Martha Sawyer (1851—1937), daughter of Sawyer Mills magnate Jonathan Sawyer and sister of N.H. Governor Charles Sawyer. Not surprisingly, Bradley then opened the Dover Clothing Company, official retailer for Sawyer woolens. The Bradleys’ son, Franklin S. (1880—1964), a Packard dealer and proprietor of Bradley’s Dover garage, inherited the home, but sold it during the 1940s. It was drastically altered and today there are ten rental units at this site.
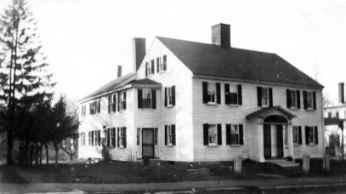
Davis House, 162 Central Avenue
This Georgian-style home with a center chimney was originally built as a single-family home by James Remick in 1787. Supposedly, prisoners from the “Old Gaol” across the street were used as laborers during the home’s construction. The doorway is pictured in Howell’s Architectural Heritage of the Piscataqua (p.196). It features an enclosed porch, sidelights, an expansive fan, and much classical trim. An unusual feature of the doorway is the carved blocks under the cornice which seem to be a detail particular to this area of southern New Hampshire. By the 1820s, the house was owned by carpenter James Davis who added another section and made it a two-family home. It remained in the Davis family: son James H., deputy sheriff, next owned it, and Alice H. Davis, a teacher, lived here until the mid 1940s.
Palmer House, 168 Central Avenue
This “single” Georgian-style house with a simple pilaster entrance is the second home at this site. A small, one-story home was originally built here ca. 1760 by Richard Canney, a fisherman who eventually moved closer to the coast.
In 1822, this house was exchanged for the house at 182 Central Avenue: Charles Woodman was living here at the time and Capt. William Palmer (1786—1869), a mason who had built both of the brick buildings now housing the Woodman Institute, was at 182. On January 28, 1822, Palmer purchased this house from Woodman for $2000, and on February 1, Woodman then bought Palmer’s house for $4000. The Palmer family occupied this house for the rest of the nineteenth century. Later it was owned by Joseph Blackstone for fifty years
Niles-Henderson-Owen House/Old Gaol Site, 163 Central Avenue
Just after Dover was named county seat of Strafford County in 1773, the town’s first jail, a small wooden edifice, was built at the site. During the Revolutionary War, nineteen British prisoners-of-war from New York were housed here, and in 1788 convicted murderer Elisha Thomas was incarcerated here. The Old Gaol was taken down in 1828 when a more modern structure was built on Silver Street.
This Georgian-style home was constructed here shortly thereafter, and by 1838 was owned by Daniel Niles (1799—1889). Niles had come to Dover from Auburn, Maine and in 1842 established the Dover & Boston Express when the railroad came to town. Eventually, he was in partnership with his next door neighbor Henry Sayward and the successful business was called Niles Express.
After Daniels death in 1889, his daughter, Mrs. George H. Peirce, owned the house for a short time before selling it to John H. (1849---1907) and Maria Roberts (1854—1935) Henderson. The Hendersons, both descendants of Dover’s original settlers had been brickmakers on Dover Point and had come from a long line of seafarers. Their son, Harry P. Henderson (1872—1947), a successful real estate broker and insurance agency owner, sold the home after his mother’s to Mrs. Herbert W. (Hattie) Owen. Mrs. Owen’s husband had been superintendent of the Pacific Mills until 1917 and had died in Lewiston, Maine in 1927. Hattie moved back to Dover soon after and purchased this home in 1935. She lived here until 1964. By the late ‘60s, the house had been converted to a commercial property housing C&J Travel and Limo Service and the Richardson Agency. It is presently known as the Hopkins Professional building.
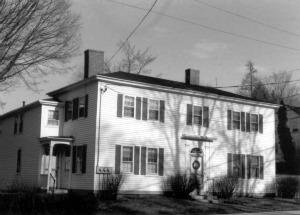
Whitehouse-Tanguay House, 169 Central Avenue
This hip-roofed Colonial with twin chimneys was built before 1827 and occupied by James Whitehouse. Whitehouse had been the mason in charge of the Sawyer Building at the corner of Main and Portland. At that time, South Pine Street was called Whitehouse Lane.
The home remained in the Whitehouse family until 1905. First it passed to his son, also named James (1816—1888) and his wife Elizabeth Peaslee. They had two sons, James E., who eventually moved to Joliet, Illinois, and Benjamin T., a socialist party candidate (unsuccessful) for both N.H. governor and later for U.S. Congress. Elizabeth lived to age 91and died in 1905. The house was then purchased by Mary McCabe Tanguay, an Irish immigrant and widow with five daughters and one son. Two of the girls, Rose and Teresa, were proprietors of The Hat Shop in Dover, and the home remained in the Tanguay family. In 1987, the house was owned by Mary Mulligan White, the granddaughter of Mary McCabe Tanguay.
Duxbury-Grimes House, 177 Central Avenue
This relatively modern (ca. 1900) home was owned by the Misses Duxbury, Emily and Mary, music teachers and choir members at St. Thomas Episcopal Church. After Emily’s death in 1906, Mary sold the house to Henry J. Grimes, owner of the E. Morril Furniture Company, and she moved to Summer Street where she lived until her death in 1912. The Grimes family owned this home until the 1930s. By the late 1940s, the property belonged to the Eugene F. Meserve family, and later to Blanche Meserve until about 1984. Surprisingly, this is the only house ever to exist on this lot. The land here remained vacant for over sixty years after Union Street was cut through between1828-29.
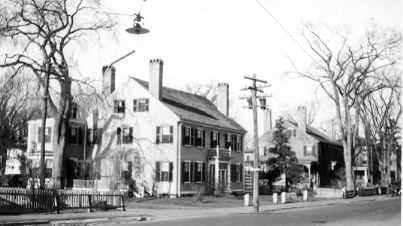
Wyatt House 172 Central Avenue
This wooden house with brick ends is called a Georgian “double house.” Georgian for King George and double because of the chimneys on both ends of the house. It was built ca. 1800, possibly by its first owners, house carpenters Samuel and Charles Drew. Although Charles died young, at age 31 in 1832, Samuel (1802—1882) continued to live here until the death of his wife Sabrina Canney in 1860.
After the Civil War, the house was owned by Oliver Wyatt (1812—1891), merchant tailor. The home remained in the Wyatt family until ca. 1924, when daughter Sarah last owned it. Since that time, it has been an apartment house.
Drew House, 176-177 Central Avenue
The original house at this site was occupied until 1780 by Col. Theophilus Dame, jailer and High Sheriff of Strafford County. The structure was subsequently taken down by Capt. James Whitehouse. The current two-family brick home was built before 1827 by Samuel and Charles Drew, who had also built the house next door at 172 Central. The matching fan doors and sidelights indicate the double house nature of the home. Samuel Drew, shortly thereafter, joined with builder George Pendexter in the construction of the new First Parish Church at Tuttle Square in 1829.
By the mid-1800s, this house was inhabited by two physicians: Dr. Nathaniel Low (1792—1883) and Dr. James H. Wheeler (1831—1893). In 1901, Wheeler’s widow sold the house to Miss Caroline R. Wendell (1847—1930), founder of the Dover chapter of the W.C.T.U., and in 1933, the house was again sold to Nicholas Tsimekles. Present occupants are Mr. and Mrs. John M. Rahn.
181-183 Central Avenue
No house existed at this spot until about 1890. In 1892, real estate entrepreneur Theodore Woodman owned two small structures on this site, and the present house was constructed sometime before 1905. It has always primarily functioned as an apartment building and boarding house. The home has Gothic styling with a center gable, detailing between stories, and scalloped wooden lathework.
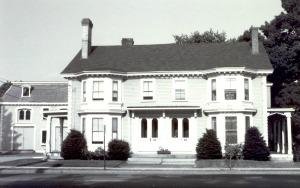
Woodman/Wheeler-Bacon/Pray-McManus/Tibbetts House, 185-187 Central Avenue
This home, also of pre-1827 origin, was built as a two-family duplex. It was first occupied by William Woodman (1782—1868), treasurer of the Savings bank for the County of Strafford and president of Strafford Bank, and by John H. Wheeler (1800—1867), an apothecary whose shop was located just up the street at Tuttle Square. William Woodman was married to J.H. Wheeler’s sister, Rebekah (1794—1866), and both John H. and Rebekah were the children of the Hon. John Wheeler (1770—1840) who owned the house next door at 189. John H. Wheeler’s son James eventually became a physician and started his medical practice at his father’s drug store. John H.’s daughter Sarah (1828—1857) also married a doctor, Harvard Medical School graduate T.J.W. Pray, who began his practice in Dover in 1848.
Dr. Pray, by the end of the 1860s, occupied one-half of this house with his second wife, Martha Mathews. The other half was owned by jewelry store owner Charles E. Bacon. Pray died in 1888, Bacon in 1898, and after Widow Martha Pray and Bacon’s daughter Emily sold the home sometime after the turn of the century, this duplex came to be owned for several decades by bartender Patrick McManus and Mrs. Lizzie Tibbetts. McManus was well-known around Dover for his flashy Stanley Steamer automobile, and the three Tibbetts girls, Mary, Gertrude, and Sadie, were also renowned: the girls “wore flashy dresses, used a lot of make-up, and traveled with the race horse crowd!”
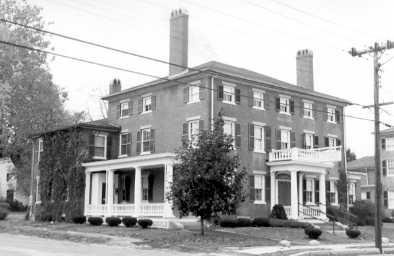
Woodman House, 182 Central Avenue
This house was built by Capt. William Palmer, for his private residence, in 1818. Palmer lived here until 1822 when he swapped houses with Charles Woodman who was living just across Spring Street at 168 Central Avenue. Woodman was a wealthy Dover merchant, a member of the Legislature from 1820—1822, and in 1822 was speaker of the House. His tenure in the house was short, however. In 1822 he died, aged 32, leaving his wife and 3-month-old son Charles. The elder Charles’ widow remarried three years later to Daniel M. Christie, a successful attorney, head of the N.H. bar for many years, and the father of three N.H. chief justices. Christie did not own the house, but it is sometimes called the Christie House after him. He lived here until 1849 with his wife, and as a widower after that until his death in 1876. The younger Charles Woodman inherited the estate from his mother. A successful financier and manager of the Strafford Savings Bank, he resided here throughout his life. He married twice: his first wife died in 1854 and died in 1856 he married Annie Elizabeth Allen.
A fine example of Federal-style architecture, this three-story brick two-chimney townhouse has a classic front doorway featuring sidelights, fan, and a columned front porch. It has a hip roof and an ell with a balancing side porch.
When she died in January 1915, Annie E. Woodman left to the City of Dover the sum of $100,000 “for the establishment…of an institution for the promotion of education in science and art and the increase and dissemination of general and especially historical knowledge.” The trustees of the estate acquired the Woodman House and the adjoining Hale House, which by chance came on the market that same year. The renovation of the interior was directed by local architect J. Edward Richardson, and the Institute opened in August, 1916. The Woodman House serves as the natural history section of the Institute, with collections of minerals, fossils, extinct animal species, and Indian artifacts.
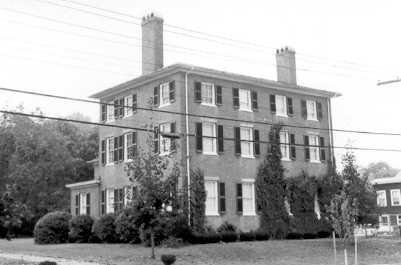
Hale House, 192 Central Avenue
Now also part of the Woodman Institute, this house was built in 1813, five years before the Woodman House, but also by Capt. William Palmer. It was built for John Williams, a successful Dover merchant who has been called “the greatest captain of industry that Dover has ever had. “It was Williams who founded the Dover Cotton Factory upper mill in 1812. With Isaac Wendell he was a founder of the nail factory at the Lower Falls in 1821; of the cotton mills in 1822—25; and of the Cocheco Print Works in 1827. Williams also served as a representative in the Legislature 1816—17 and 1825—28, and his house was the social center of Dover during those years. Williams lived here until 1840 when he removed to Boston, dying there in 1843.
The house was then purchased by John P. Hale. Called one of Dover’s foremost citizens, Hale served in the N.H. Legislature and was speaker of the House. In 1843, he was elected to Congress. In 1847, he entered the Senate from N.H., and was the first (and for two years, the only) abolitionist Senator in the U.S. Congress. Twice he stood as Free- soil candidate for President of the U.S. Hale died in 1873, and his widow in 1902. Their daughter Lucy inherited the house, and when she died in 1915 it was purchased by the Trustees of the Woodman Institute.
The Hale House now contains most of the items relating to Dover history, including garrison artifacts, military articles, scrimshaw, and ship models.
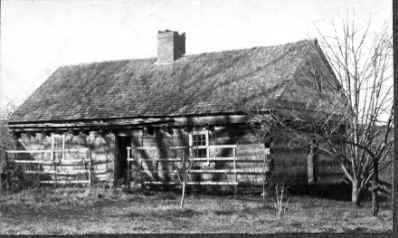
Damme/Drew Garrison, Woodman Institute
The oldest house in Dover, and the only surviving garrison out of 16 built in this area, the Damme Garrison was owned in 1915 by Mrs. Ellen S. Rounds. When Annie Woodman’s will was made public, Mrs. Rounds offered the garrison to the Trustees of the Institute. The house was then situated about three miles away, at Back River (now Spruce Lane), and was moved to this site in October, 1915. The job took one week: the house was moved on rollers and one horse did the hauling. The garrison was built by William Damme, son of Deacon John Damme, in or about 1675. it was fortified for defense against the Indians, but does not seem ever to have been attacked. The 40 x 20-foot structure has walls six inches thick made out of hewn oak, some with musket slots. The windows are probably later additions.
eacon John Damme lived in the settlement at Dover Point and acquired the land on the west side of Back River in the original apportionment by the settlers in 1642. He bought up a number of adjacent lots and gave the property to his son, William. William lived here until his death in 1718, and his son, also named William, lived here till 1740. William’s sister, Leah Hayes, inherited the house and lived there until 1770. It then passed to her granddaughter Leah Drew and then to Leah’s son William who died in 1868. When William died the house was inherited by his son Edwin Drew. After 112 years in the Drew family, Edwin sold the garrison in 1883 to Mr. Bryant Peavey who gave it to his daughter, Ellen Rounds.
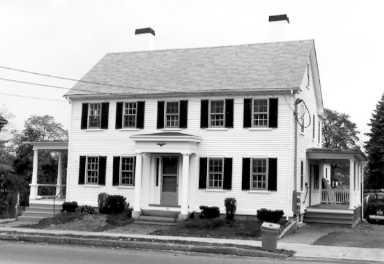
Wheeler-Lane House, 189 Central Avenue
This Colonial home, originally designed with four rooms upstairs, four rooms down, and symmetrical chimneys, was built ca. 1790 by James Remick. In 1827, it was the home of the Hon. John Wheeler (1770—1840), president of the Strafford Bank. Wheeler’s widow Elizabeth sold the house about 1850 to Edmund J. Lane (1802—1884), books and stationery dealer and deacon of the First Parish Church. Lane had first married Elizabeth Barker (1798—1838) and had a son, Edmund, then married Marthat J.G. Barker (1812—1870) and had four more children. Lane moved the house several feet and had it thoroughly repaired. He lived here until his death and his son Edmund B. (1837—1924) and his daughter Anna (1870—1932) owned the house thereafter. During the 1930s and 40s, James Devereaux lived here, and during the 50s and 60s, John Reardon was the owner. The house now contains three apartments.
191-193 and 195-197 Central Avenue
These nearly identical homes, Italianate Victorian with mansard roofs, were probably built during the 1870s. By 1892, 191-193 was owned by Mrs. Mary Edna Hill Gray Dow, first woman president of he Dover Horse Railroad, while 195-197 was owned by C. Hayes. In 1895, Theodore Woodman (1841—1912), son of Samuel and Lydia Rollins Woodman and last surviving member of the Durham Woodmans, lived here and operated his thriving real estate empire from 191 address. After Woodman’s death, this house was owned by the McNeils until 1934, the Marshalls until the late 1940s, and Joseph N. Mayrand during the 50s and 60s.
Butcher Herman Vyth owned 195-197 until about 1917 when the James Collins family purchased the house and occupied it until the late 1960s. Each of these two homes contains apartments.
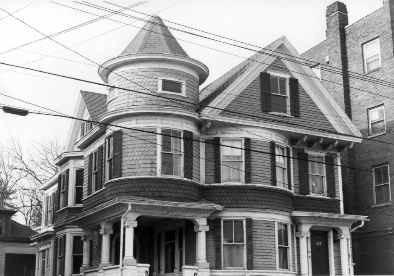
Wentworth House, 202 Central Avenue
The Wentworth House is done in the Queen Anne Style, which was in vogue from the mid-1870s to the mid-1890s. It is a three-story house with front and side porch entrances, stained glass in a classic revival window on the porch, multi-bay windows, and a large corner turret. The wooden shingles are patterned, and there are elaborate carvings on the porch and at the roof line. Parts of the columns are stamped metal showing the effects of industrial innovations on architecture. It was owned by Frank Wentworth who had a bicycle shop and brought the first automobile to Dover.
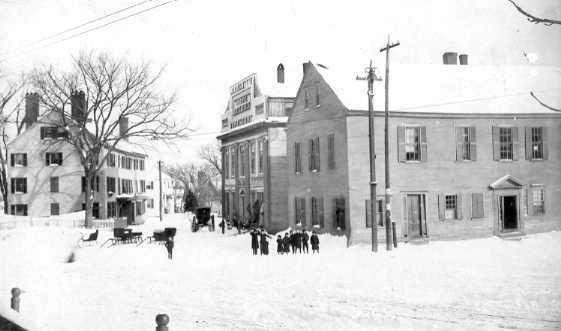
Tuttle Square
The southeast corner of Tuttle Square has seen numerous changes. Now the Tuttle Square Apartments, the site was occupied from the late 18th century through most of the 19th by Jeremy Perkins’ store. The Perkin’s (father and son of the same name) sold West Indian goods, hardware, seed, and various agricultural implements. As late as the 1950s and early 60s the building housed Meyrand’s grocery store. In the last decade of the 18th century, when Tuttle Square was known simply as “The Corner,” the rear of the building was the location of a printing house and Dover’s first newspaper office.
On Silver Street, adjacent to the Tuttle Square Apartments, there is an empty lot where once stood a famous tavern operated in the early 18th century by Christine Otis Baker.
Mrs. Baker was born Margaret Otis, daughter of Richard Otis, who in 1689 owned on of the five garrisons in present-day downtown Dover. (Otis’ was on site of present Christian Science Church on Central Avenue.) Margaret was three months old at the time of the famous Indian massacre of 1689. The Otis garrison was attacked and burned, her father killed, she and her mother taken captive to Canada. French Jesuits in Montreal bought the child and her mother from the Indians, baptized the baby a Catholic, and gave her the name Christine. She was place in an Ursuline convent in Montreal. In 1707 she married a French resident and became a naturalized citizen of French Canada; she bore him three children before he died in 1713. That same year Thomas Baker, himself a former captive, arrived as emissary from Gov. Dudley of Massachusetts to ransom English captives. Christine Otis LeBeau was to be one of them, but the French government balked at allowing naturalized citizens to emigrate. In the end, Christine escaped, leaving her two surviving children and forsaking her considerable property rights in the city. She returned with Baker to Massachusetts where they were married in 1715. Christine was rebaptized in the Protestant faith, receiving again the name Margaret, though she continued to be called Christine till the end of her life. It was not until 1734, when her husband had retired from government service, and 45 years after she had left Dover that she returned to her birthplace. She bought a house here and furnished it for a tavern. Her application to the Dover court for permission to keep a public house was refused. Not a woman to be denied, she petitioned the General Assembly of N.H. to pass a private act in her behalf. She opened her tavern in 1735. It became one of the most celebrated public houses of the area. Christine Baker ran the house until the death of her husband in 1753, when she herself retired. She died in 1773; the Rev. Jeremy Belknap preached at her funeral. The tavern was later Kennedy’s Saloon with a wooden canopy over the sidewalk and hitching posts along the curb. Unfortunately, this fine brick building burned in the last decade and erased this landmark.
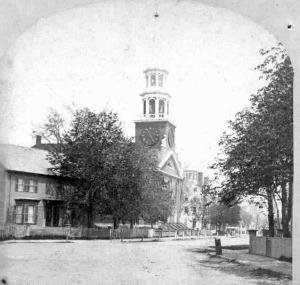
First Parish Church, 218 Central Avenue
The First Parish Congregational was founded at Dover Point in 1633 and the church was built five years later in 1638. The parish is the oldest in N.H. and one of the oldest in the nation. For years, until its incorporation in 1762 as a separate legal entity, the parish was synonymous with the town of Dover, and the meetinghouse and courthouse were one.
The location of the first church site at Dover Point is unknown; the second site was on the west side of Dover Point Road and it was built 1652—58. This site is marked with a plaque, and the earthworks thrown up around it in the time of Indian troubles are still visible. A third meetinghouse was built in 1710 at Pine Hill, the move reflecting the increased population at the village of Cocheco. In 1758, the fourth meetinghouse was constructed at Tuttle Square and served for court sessions and town meetings as well as religious services until 1789 when the court house was built across the street. Though First Parish was incorporated from the town in 1762, it continued to be supported by taxation through 1828 when the mills and the influx of other religious denominations brought an end to the church/state union. The wooden meeting house at Tuttle Square was sold in 1829. Half of the building still exists as a private home on Court Street. In place of the wooden structure, a brick building was erected; finished in 1829, it is the church we see today.
Designed by George Pendexter and Samuel Drew, the church took the best designs of the day and incorporated them into one plan. The front façade copies Asher Benjamin’s church in his design book, The Country Builder’s Assistant, and the upper steeple is a copy of a church in Newburyport.
Distinguished among those who have served the parish is the Rev. Jeremy Belknap who was minister there 1769—86. He is the author of the landmark History of New Hampshire. An ardent revolutionary, Belknap was present with the troops in Cambridge shortly after the Battle of Lexington in April, 1775. He was a friend of Benjamin Franklin, George Washington, and many other patriots. He corresponded with them and Benjamin Franklin said of him that there were few men who did more to further the cause of the American Revolution.
Frank Christine House, 9 Silver Street
Mr. Christie, a leading horseman of his day, lived here. Backed by the Hon. Frank Jones, a Portsmouth millionaire brewer called “King of the Alemakers,” he established Granite State Park near Willand Pond as a trotting track for his and Jones’ thoroughbreds.
Old Inn/Freeman House, 17-19 Silver Street
The Inn was built in 1708 by Col. James Calef when Silver Street was called the Barrington Road and was only a cart track as old records speak of a flower garden in front of this house. Now it is the only house out of line on this street as its granite threshold is directly on a sidewalk. Besides serving as an inn, this home has also been a school, a rooming house, and the location for several businesses. Daniel Webster stopped here when he was a young lawyer and argued a case at the court house. Its old clapboards are now covered with shingles, but its architecture is still similar to the old Jackson House in Portsmouth. At one time, Jeremy Belknap’s father, mother, and sister lived here. Excepting the Damme Garrison, it is the oldest structure in Dover.
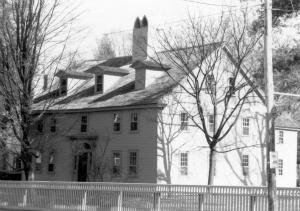
Gage/Dow House, 30 Silver Street
This house was built circa 1723 and was the residence of Captain John Gage during the American Revolution. Gage’s wife, Judith, had a sister Rebecca who kept a school her for a good many years. She was known as “Marm Becky.” After Capt. Gage, Thomas Footman who had previously been the town jailor acquired the house and operated it as a tavern. In 1802, Dr. Jabez Dow returned to Dover to practice medicine: he had studied her earlier under Dr. Jacob Kittredge. Dow acquired the house and practiced here until his death in 1839. He was one of the founders, in 1808, of the Strafford County Medical Society, and in 1818 as elected a Fellow of the N.H. Medical Society. He was the best-known surgeon in Dover and the surrounding towns for 30 years.
The house is a center-chimney two-story structure with three slightly older dormers, a federal doorway (with fan louver) and a back ell. It has a classic Georgian side entrance with pilasters and cornice. The window and doorway moldings are original and the windows are nine lights over six.
Harold Brown House, 38 Silver Street
Before the turn of the century there was a small building on this lot that was occupied by Benjamin F. Estes, licensed speaker of the Methodist Episcopal Church. Around 1900 this building was removed and the present house was built by Harold Brown. Mr. Brown lived here until 1922 when his father, who lived next door, died; Harold then moved into his father’s house. In the mid-1930s, a nurse Rhoda Comiskey ran a convalescent home here. She later married Frank Blackburn and retired, but the couple continued to live her for many years. The Blackburns sold the home to Peggy and Victor Costa who ran Victor’s Shoe Store in downtown Dover.
One of the interesting features of the house is the window in the center of the chimney. This unique item was featured in “Ripley’s Believe it or Not!” newspaper column many years ago. Present occupants are Dr. and Mrs. William Dudley.
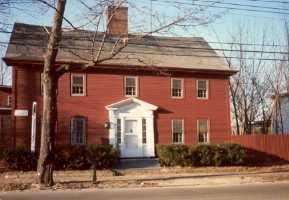
Dame Tibbetts Tavern, 45 Silver Street
The date of this house is disputed, possibly built long before 1780. Safely dated circa 1750, it has a classic late Georgian doorway, fluted pilasters, fan and sidelights, a central chimney, and narrow wooden clapboard siding. It is thought to have been built by Capt. John Tibbetts; he was later lost at sea and his widow Lydia kept a tavern here for many years. It became a locally famous social gathering place. It hosted meetings of the Fish and Potatoe Club and was the birthplace of the Dover Manufacturing Company with John Williams and Isaac Wendell. Daniel Webster was counted among the many regular clientele when he saw in Dover presiding over the court.
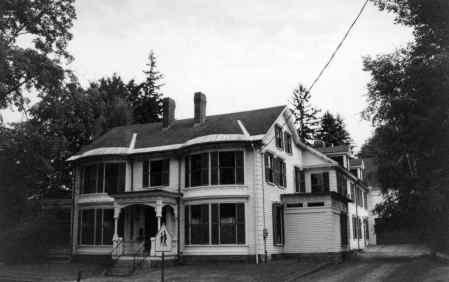
Doctor Alphonso Bickford House, 50 Silver Street
The exact age of this house is unknown but Dr. Bickford lived here in 1859. Bickford was a physician who moved to Dover from Durham, in 1848. He was mayor of Dover 1861-62. Dr. Bickford died in 1869 and less than one year later, his youngest daughter Fannie married Elisha Rhodes Brown, clerk at Strafford National Bank. The young couple moved in with the widow Bickford. Mrs. Bickford died in 1896 and Elisha Brown continued to liver here until his death in 1922. At the time of his death, he was president of the Strafford National Bank and the Concord and Portsmouth Railroad. He was also a director of the B&M Railroad. Afte4r the death of Elisha Brown, his son Harold who had lived next door at 38 Silver moved into the house and lived here until 1934 when he sold it to Roy B. Ireland, the present owner and occupant.
Mellen-Pierce-Piper House, 53 Silver Street
Built by attorney Henry Mellen (1758-1809) during the years from 1786 to 1791, this center chimney house with simple colonial symmetry boasts a distinctive doorway, fluted columns, and pilasters uphold a porch which has a carved wooden apron. The property originally ran from Belknap Street to Locust and Mellen lived here with his first wife, Elizabeth Hovey, until her death in 1793, and then with his second wife, Martha Wentworth Frost, and their six children until his death in 1809. In 1822 the property was sold to Andrew Pierce for $1835. Pierce was a prominent local businessman who served as moderator at every town meeting from 1822-29 and served in the Legislature 1817-1824, once as Speaker of the House. As a member of the Strafford Lodge of Free Masons, it was he who delivered the address at the laying of the cornerstone for Mill #2 of the Dover MFG, Company. When Dover became a city in 1855, Pierce was elected, at age 70, its first mayor. He died in this home in 1862, but the house remained in the family until the death of his widow in 1875.
In 1880, the house was sold to G. Fisher Piper who divided it into two sections: one-half for he and Mrs. Piper, the other half for his two schoolteacher sisters, Mary and Sarah. Mary Piper survived everyone, and eventually left the home to her companion, Miss Constancia Smith.
In June 1986, this house served as the focus for the Wentworth Douglass Hospital auxiliary’s “Decorators House Tour.” Ten local interior decorators designed new rooms and furnishings for the house and it was opened to the public for viewing.
Ricker Field
Ricker Field was named for John Ricker who lived at the southeast corner of Silver and Belknap Streets in the mid-1800s. This field included all the land behind Silver Street from Locust Street west to what is now Rutland Street. In October 1859, the N.H. State Fair was held here, with a large attendance and receipts of $6000, “a larger sum than ever before taken.” John Ricker died in 1868 and that same year his widow, Marilla Marks Ricker, sold 35 acres in Ricker Field to Daniel Hall, Andrew Young, and Samuel C. Fisher for $13,250. These three gentlemen developed the land into house lots along Summer, Elm, and Hamilton Streets.
Lothrop House, 1 Elm Street
In 1916, Harold Lothrop, owner of the J.E. Lothrop Piano Company in Franklin Square, bought the property at 56 Silver Street from Elisha R. Brown who had owned it since 1889. The house that stood on the lot at that time was the home of Andrew H. Young before he moved to the corner of Elm and Summer Streets. This house was taken down and the main part was moved across Elm Street and is now 4 Elm. Mr. Lothrop built this home on the property facing Elm Street. It was designed by J. Edward Richardson, architect of a number of houses in this area of Dover and in charge of the renovations at the Woodman Institute. The house remained in the Lothrop family until 1965 when it was purchased by Bob Marston, the present owner. The house has four fireplaces and an elevator.
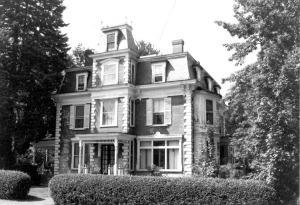
Andrew Young House, 37 Summer Street
This was the first house to be built in Ricker Field after the property was purchased from Marilla Ricker, The house was built in 1870 by Andrew H. young who was, at that time, Collector of Internal Revenue for the 1st N.H. District. Young had served in the Army for four years and ten months during the Civil War, and retired with the rank of colonel. In 1891, his widow, Susan, sold the property to William W. Hayes, a dentist. Dr. Hayes assumed the $4900 mortgage that was on the property. In 1903, Hayes sold to Dr. George Tolman for $8,500.
In 1917, Fred N. Beckwith, was mayor of Dover at the time, bought the house and also engaged architect J. Edward Richardson to design major alterations to the house. One of the four fireplaces was removed and central heat was added. Wooden paneling was installed in all the first floor rooms and several French doors were added.
In 1926, the house was sold to Gerald D’Arcy. In 1928, a portion of the property was conveyed to Thelma Allen and became 5 Elm Street. In 1942, Grace York Zetterbeg bought the property and in 1980, the Kenneth Chadwick family, the present owners, moved into the house.
Rollins House, 38 Summer Street
This house was in the Rollins family for many years, having been built by Charles W. Rollins circa 1880. After Rollins’ death, his three daughters lived here through the 1920s. Note the tower on top of the bay window.
Clark-Koromilas House, 36 Summer Street
This home, built sometime after 1871, was occupied in 1909 by the Frank B. Clark family. Clark was a lumber manufacturer and wholesale lumber dealer and was responsible for the excellent wooden interior paneling in this house. After Clark’s death, his widow, Lillea owned the house until about 1935. It then remained vacant for several years, but by 1940 was inhabited by Rodolph Lamothe and by 1848 by George M. Limon, treasurer of United Tanners. By the early 1950s, the home was owned by Spyros Koromilas and it remains in that family today.
Dorr-Cilley House, 35 Summer Street
This house was built circa 1880 and owned by carpenter Charles C. Dorr. Forr was an assessor and building inspector for the City of Dover until about 1910 when he retired. After his death in 1921, his wife Elizabeth remained here until 1924. The following year, the home passed to Dorr’s grandson, Horace L. Cilley, and is now occupied by Charles Cilley, Jr.
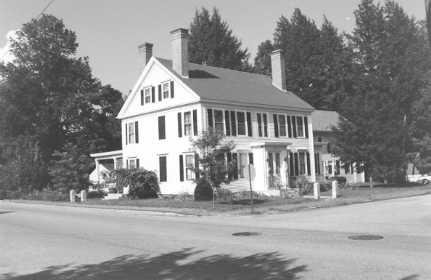
Dow-Fisher House, 21 Summer Street
Built circa 1830, this large house was constructed on land given to Samuel W. Dow by his father Dr. Jabez Dow (1776-1839). Jabez Dow owned the adjacent house facing Silver Street (Gage-Dow House). His son, also a doctor, began practicing medicine with his father in 1825 and resided here until 1837 when he was committed to an insane asylum in Somerville, Massachusetts and died that same year. The home was bought by the Episcopalian minister, Rev. Horton, but by 1848 it was owned by Lucius Everett.
In 1865, the house was bought by Col. Samuel C. Fisher (1822-1909). Fisher had been a dry good merchant in Dover, operating two stores: one downtown and one on the Landing. In 1863, during the Civil War, he moved to New Bern, N.C. where he operated a hotel called the Gaston House, owned a cotton plantation, a large farm, and a dry goods business. He acquired a good deal of his wealth during this stint in the South. In 1865, Fisher moved back to Dover and purchased this house.
The Colonel served as director of the Strafford National Bank and trustee of the Strafford Savings Bank. He married three times: first, the daughter of Benjamin Barnes who died before 1863; second, Sarah Christie, daughter of Daniel M Christie. Sarah died in 1897; and third, in 1899 he married Emily Bacon, daughter of jeweler Charles E. Bacon. Fisher’s passion was racehorses and several were kept in the stables here. The home is presently owned by Mr. and Mrs. Philip Brown.
Charles Tufts House, 148 Locust Street
This house was built about 1810 and has changed very little over the years. Charles Tufts, son of Asa A. Tufts who lived across the street, lived here for many years. He was a pharmacist at Tuft’s Drug Store on Washington Street and also in the insurance business. After Charles’ death, his daughter lived here until the 1980s.
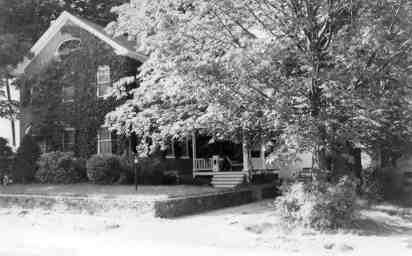
Asa A. Tufts house, 15 Summer Street
This house was built by Asa Alford Tufts (1798-1884) in 1827 when he was postmaster of Dover. The main house is brick with granite lintels but the attached two sotry ell and carriage house is wood with clapboard siding. The gable end which is turned toward the street has a Greek Revival oval pediment window and a fan over the front entrance.
Asa Tufts served as clerk in John H. Wheeler’s apothecary shop in 1820 and took over the business in 1830. In 1846 he became Cashier of the Strafford National bank and turned the drug store business over to his son, Charles. He retired from the bank at age 77 and became an insurance agent till he died at age 86. He also served as City Treasurer from 1856-65.
This historical essay is provided free to all readers as an educational service. It may not be reproduced on any website, list, bulletin board, or in print without the permission of the Dover Public Library. Links to the Dover Public Library homepage or a specific article's URL are permissible.
